Autodesk AutoCAD Architecture 2024 Full Version for Windows
Autodesk AutoCAD Architecture 2024 for Windows; this software is AutoCAD software for architects. Architectural drafting and documentation are more efficient with the software’s intuitive environment and specialized building design tools built specifically for architects.
What will I receive if i buy AutoCad architecture 2024 :
The product is delivered via email.
- Geniun key license
- Direct Download link of the activated setup
- Quick and easy installation guide
- Free technical support
- In light of Autodesk’s lack of a lifetime subscription option, Worldofsoftwar provides a straightforward solution. Upon purchasing, you’ll receive a 3-year subscription. Once expired, we extend another 3 years at no cost, ensuring you enjoy a lifetime subscription with Worldofsoftwar.
Autodesk AutoCAD Architecture 2024 Overview
CAD software Autodesk AutoCAD Architecture 2024 is specially designed to help create architectural designs and documents quickly and easily.
Built on the familiar AutoCAD platform, new users, after a small amount of initial training, can transition to this powerful architectural CAD software platform and speed up drawing creation, the production of schedules, and, of course, other related documentation.
The AutoCAD Architecture toolset comprises a comprehensive set of keynoting tools, a substantial detail components library, scheduling, and automatic tagging (and updating) of spaces as room layout changes.
AutoCAD Architecture’s drawing productivity tools include automated functionality for building elements such as windows, doors, and walls, the initial generation of 2D elevations and sections from corresponding floor plans, and subsequent generation resulting from design changes.
For architects requiring access to additional BIM (Building Information Modelling) software, AutoCAD Architecture is also included in the Autodesk Architecture, Engineering & Construction Collection.
AutoCAD vs. previous releases
AutoCAD has a flexible subscription model, with new features available with each release and product update. If you have a perpetual license of AutoCAD 2016 or earlier, here’s what’s changed.
AutoCAD
What’s included
- Access to industry-specific toolsets, including:
- Architecture
- Mechanical
- Electrical
- Map 3D
- MEP (mechanical, electrical, and plumbing)
- Plant 3D, including P&ID functionality
- Raster Design
- AutoCAD web app: View, create, and edit AutoCAD drawings from any computer with no software install required.*
- AutoCAD mobile app: View, create, and edit AutoCAD drawings via iOS and Android devices.
- Integrated workflows: Work smoothly across desktop, web, and mobile devices.*
- Cloud storage connectivity: Access any DWG file in AutoCAD with Autodesk’s cloud, as well as with leading cloud storage providers.
Top new features added include:
- Markup Assist and Markup Import: Import feedback and incorporate changes to your drawings automatically.
- My Insights: Learn valuable tips and new features to help you work faster.
- APIs for the AutoCAD web app: Automate processes with the LISP API in the AutoCAD web app.
- Trace: Safely review and add feedback directly to a DWG file without altering the existing drawing.
- Count: Automate counting blocks or geometry with the COUNT command.
- Share: Send a controlled copy of your drawing to teammates and colleagues to access wherever they are.
- Push to Autodesk Docs: Push your CAD drawing sheets as PDFs to Autodesk Docs from AutoCAD.
- Drawing history: See changes made to your drawing over time.
- Xref Compare: Compare two versions of an external xref and implement changes without leaving your current drawing.
- Blocks palette: Insert blocks efficiently from the Libraries tab on desktop or in the AutoCAD web app.
- Quick measure: Quickly display all nearby measurements in a drawing, including areas and perimeters, by hovering your mouse.
- Trim and extend (enhanced): The default Quick mode now automatically selects all potential boundaries.
- Purge (redesigned): Remove multiple unneeded objects with easy selection and object preview.
- DWG™ Compare: Compare two versions of a drawing or xref without leaving your current window.
- Attach/extract point cloud data: Attach point cloud files acquired by 3D laser scanners or other technologies.
- PDF import: Import geometry (SHX font files, fills, raster images, and TrueType text) into a drawing from a PDF.
- AutoCAD anytime, anywhere: Access AutoCAD from your desktop, web, and mobile devices.*
- Save to web and mobile: Save drawings and their associated xrefs from your desktop to view and edit in the AutoCAD web and mobile apps.
- New views and viewports: Easily add saved views to your layouts.
- High-resolution monitor support: View your designs on 4K- and higher-resolution displays.
- Off-screen selection: Selected objects stay in the selection set, even if you pan or zoom off screen.
Product Details & Requirements:
- Supported OS: Windows 7/8/8.1/10/11
- CPU: Basic: 2.5–2.9 GHz processor Recommended: 3 GHz processor
- Memory (RAM): 8 GB of RAM (16 GB recommended)
- Hard Disk Space: 10 GB of free disk space for install
- Created By : Autodesk
- Version : 2023
- License Type : Full_version
- Languages : Mulitlingual
- File Size : 3.55GB
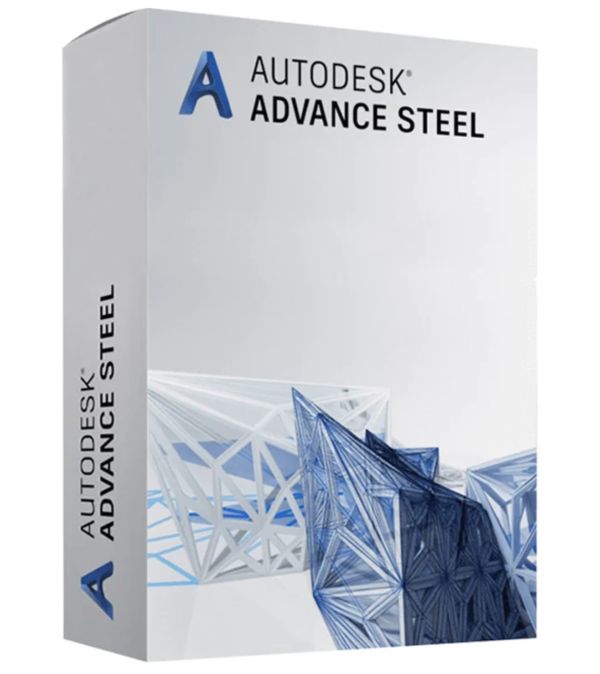
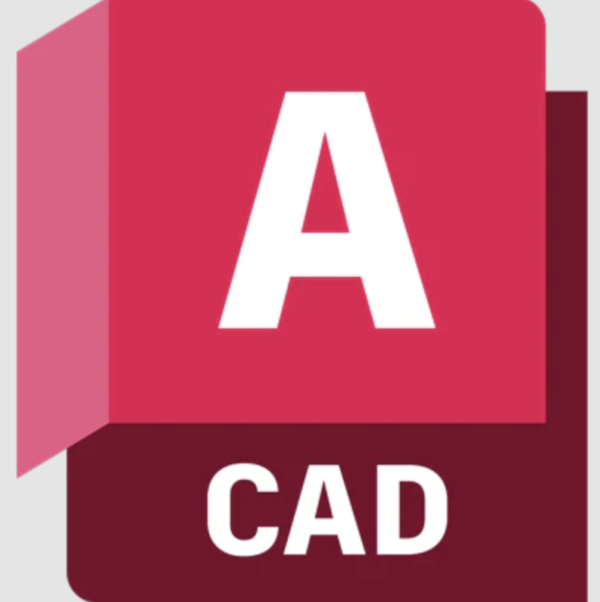




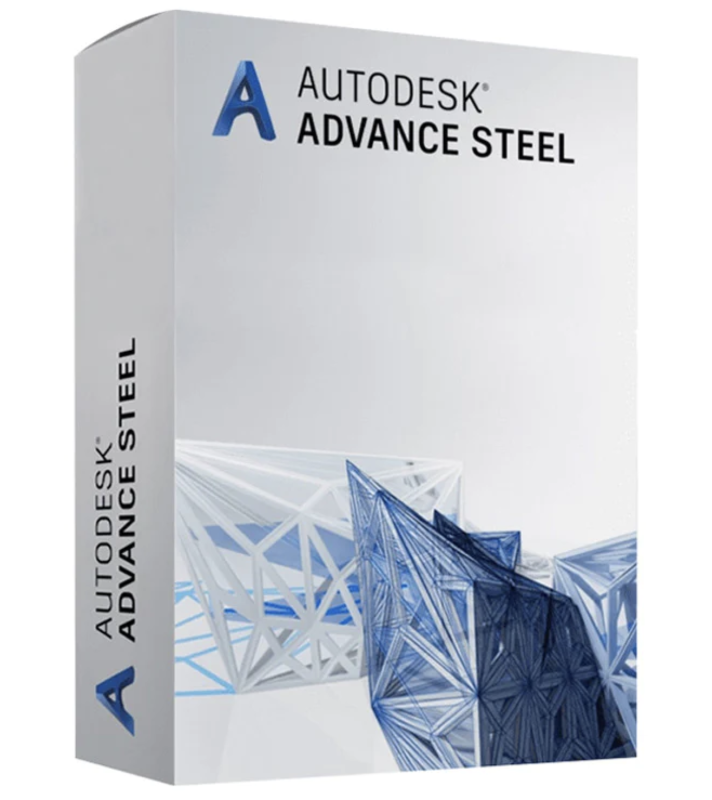
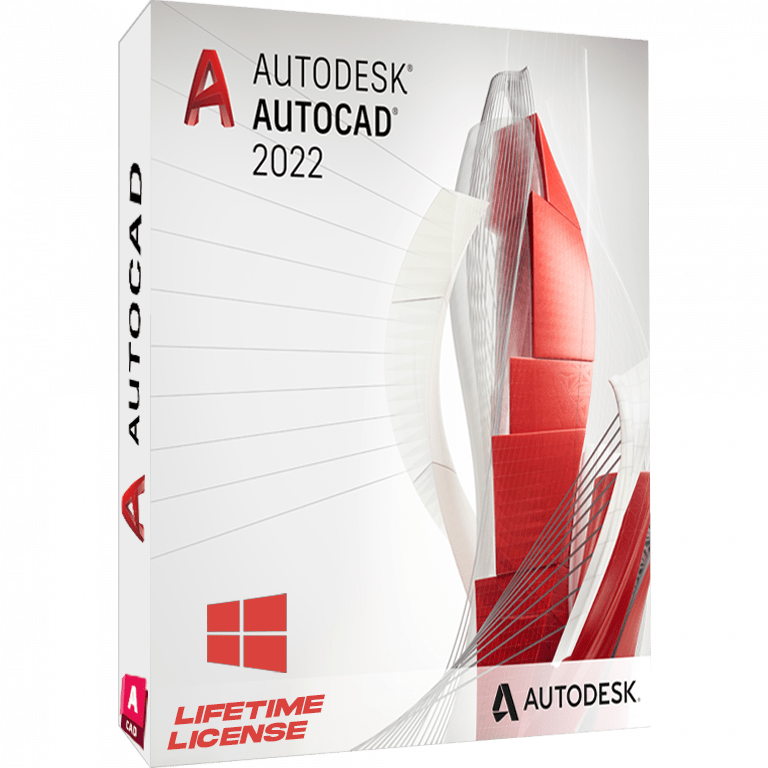


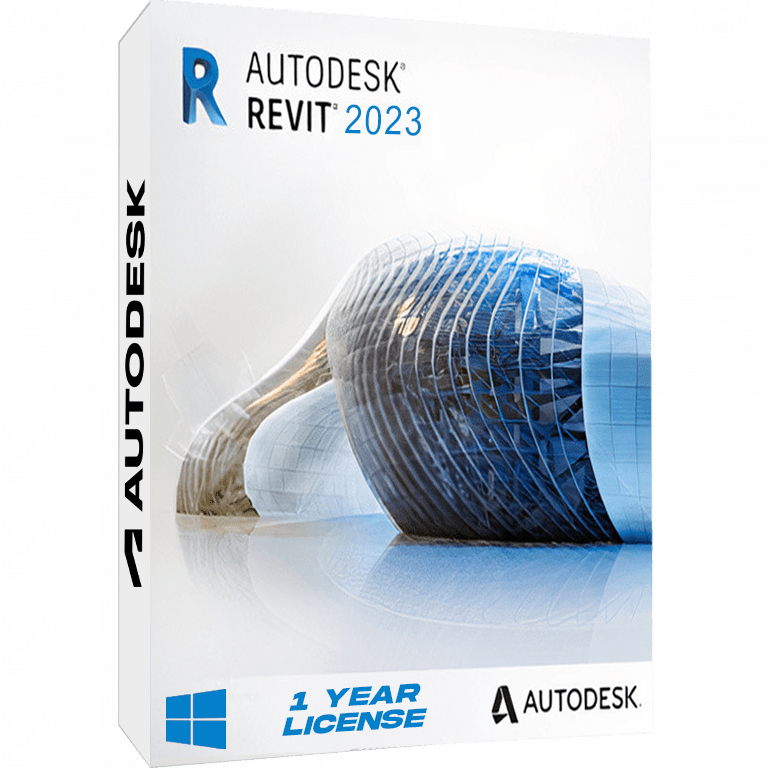
Reviews
There are no reviews yet.