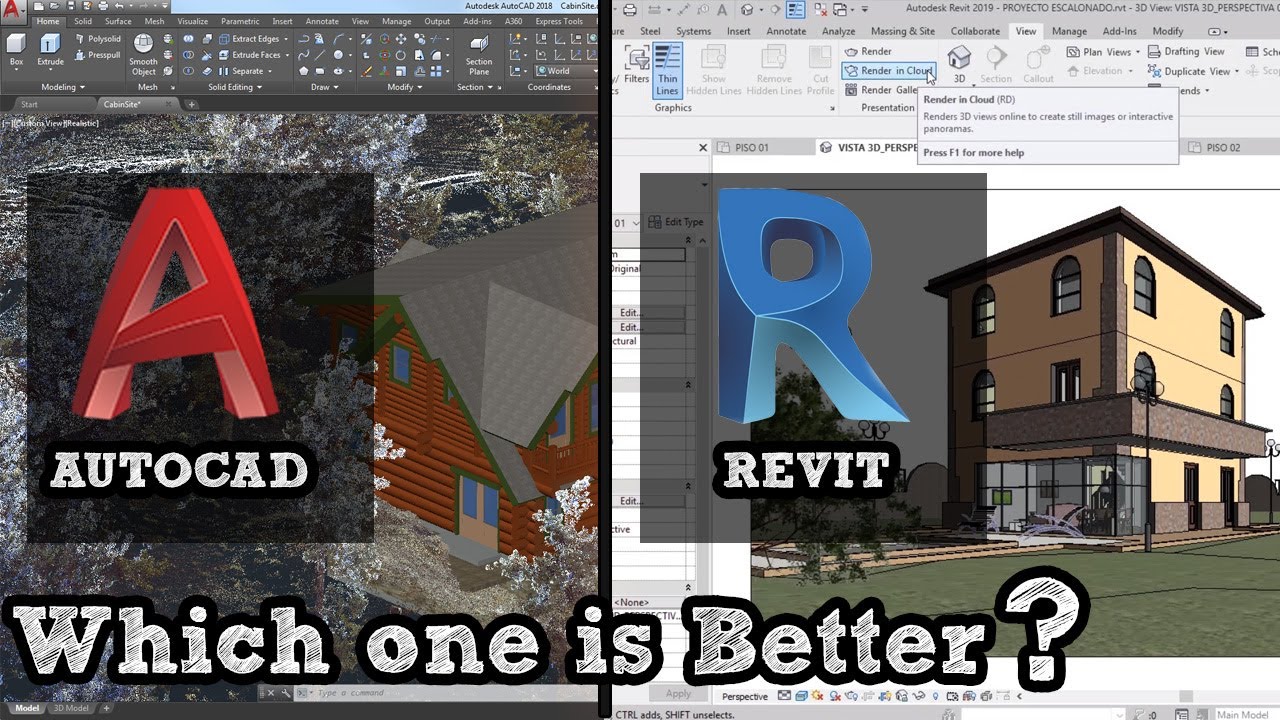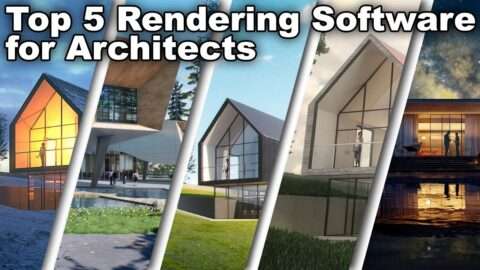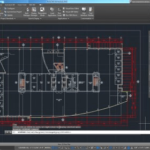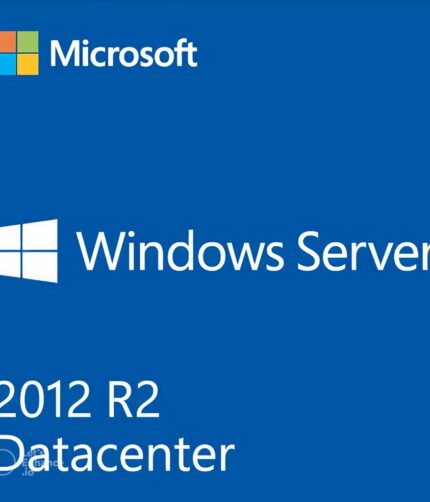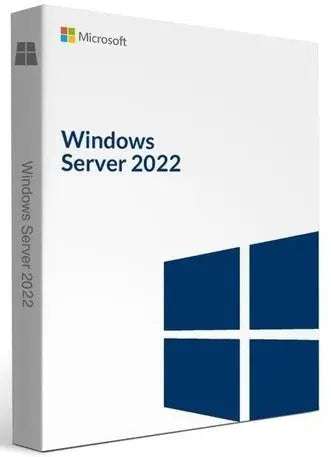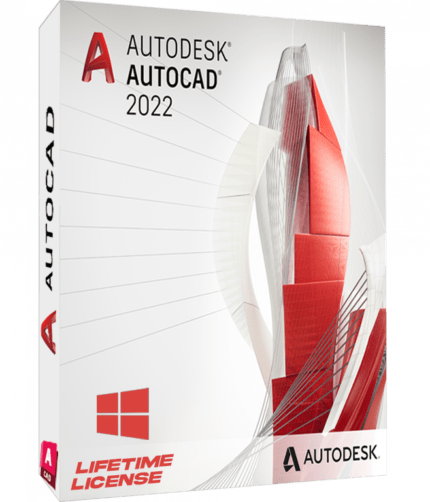Revit vs AutoCAD : Unveiling the Best Tool for Your Design Needs
Embark on a journey through the realms of revit vs autocad , exploring their features, benefits, and deciding which one suits your design aspirations. Dive into the world of architectural design with our comprehensive comparison.
Architects and designers often find themselves at the crossroads of software choices, especially when it comes to industry giants like Revit and AutoCAD. Both are stalwarts in the field of computer-aided design (CAD), each with its strengths and unique offerings. In this article, we will dissect the nuances of Revit and AutoCAD, helping you make an informed decision based on your specific needs.
Introduction of revit vs autocad
Revit and AutoCAD are titans in the architectural software landscape, each catering to distinct facets of the design process. Revit, developed by Autodesk, focuses on Building Information Modeling (BIM), allowing seamless collaboration and data integration throughout the project lifecycle. On the other hand, AutoCAD, also an Autodesk product, is a versatile CAD software widely used for 2D drafting and 3D modeling.
As we delve deeper into this comparison, it’s essential to recognize that the choice between Revit and AutoCAD hinges on the nature and scope of your projects. Let’s explore these tools and their capabilities to help you make an educated decision.

Key Features of Revit
Revit’s standout feature lies in its BIM capabilities. It enables architects and designers to create intelligent 3D models, incorporating crucial information about materials, cost, and scheduling. This holistic approach fosters collaboration among various stakeholders, streamlining the design and construction processes.
The software’s parametric modeling allows for quick and efficient design changes, ensuring that modifications are reflected throughout the entire project. With Revit, architects can visualize their designs in a detailed and realistic manner, offering a comprehensive view of the final product.
Key Features of AutoCAD
AutoCAD, a venerable name in the CAD domain, is celebrated for its versatility. Initially developed for 2D drafting, AutoCAD has evolved into a powerhouse that seamlessly transitions between 2D and 3D design. Its extensive library of commands empowers users to create intricate designs with precision.
AutoCAD’s wide user base is a testament to its adaptability, catering to professionals across various industries. Whether you’re an architect, engineer, or product designer, AutoCAD provides a robust platform for your creative endeavors.
Comparative Analysis ( revit vs autocad )
Now, let’s conduct a side-by-side analysis of Revit and AutoCAD, weighing their strengths against each other. This comparison aims to highlight the features that may tilt the scales in favor of one software over the other, depending on your specific needs.
Real-world Applications
Revit’s forte lies in large-scale projects where collaboration and data integration are paramount. It is widely favored in the construction industry, especially for complex structures that demand a high level of coordination among teams.
AutoCAD, with its roots in 2D drafting, excels in projects that primarily require precise technical drawings. It remains the go-to choice for architects and designers working on schematics and detailed plans.
OBHSOFTWARES offers all autodesk products :
AutoCAD 2024 – 3DS Max 2024 – AutoCAD 2024 MACOS
Autodesk Revit 2024 – Autodesk Civil 3d 2024
MAYA 2023 – Inventor 2023 – AutoCAD 2023….
Cost Considerations
While both Revit and AutoCAD come with a price tag, the financial considerations differ. Revit, with its BIM capabilities, may be a more substantial investment, particularly for smaller firms. AutoCAD, being versatile and catering to a broader audience, often presents a more budget-friendly option.
Learning Curve
The learning curve is a crucial factor, especially for professionals looking to integrate new software into their workflow. Revit’s BIM-centric approach might require a steeper learning curve, but the benefits in terms of collaboration and efficiency can outweigh the initial challenges. AutoCAD, with its intuitive interface, offers a gentler learning curve, making it accessible to a broader audience.
Revit vs AutoCAD: Pros and Cons
Let’s break down the pros and cons of each software to provide a concise overview, aiding in your decision-making process.
Revit vs autocad
Revit Pros:
- Comprehensive BIM capabilities
- Enhanced collaboration and coordination
- Parametric modeling for quick design iterations
Revit Cons:
- Steeper learning curve
- Higher upfront cost
- May be overly complex for small-scale projects
AutoCAD Pros:
- Versatile 2D and 3D design capabilities
- Extensive command library for precise drafting
- Adaptable to various industries
AutoCAD Cons:
- Limited BIM capabilities compared to Revit
- May lack some advanced collaboration features
- Not as immersive for large-scale, complex projects
Questions and Answers about revit vs autocad
1. Is Revit suitable for small-scale projects?
Yes, Revit can be used for small-scale projects, but its robust BIM capabilities are more pronounced and beneficial in larger, complex endeavors where collaboration and data integration are crucial.
2. Does AutoCAD support parametric modeling?
While AutoCAD offers some parametric capabilities, they are not as advanced as those in Revit. If parametric modeling is a primary requirement, Revit might be the better choice.
3. Which software is more cost-effective for a startup?
AutoCAD is generally considered more cost-effective for startups due to its versatility and lower upfront costs. However, the choice depends on the specific needs and long-term goals of the startup.
Conclusion
In the eternal debate of Revit vs AutoCAD, there is no one-size-fits-all answer. The choice ultimately boils down to the nature of your projects, your team’s expertise, and your budget constraints. Revit’s BIM prowess shines in large-scale collaborations, while AutoCAD’s versatility makes it a staple for precise drafting across various industries.
Before making a decision, carefully evaluate your requirements, consider the learning curve,
As technology advances, both Revit and AutoCAD continue to evolve, introducing new features and improvements. Keeping an eye on these developments can also influence your decision, ensuring that your chosen software aligns with the latest industry trends and standards.
Stay Informed, Stay Innovative
In the ever-evolving field of architecture and design, staying informed about the latest software trends is paramount. Whether you opt for the comprehensive BIM capabilities of Revit or the versatile drafting features of AutoCAD, continuous learning and adaptation will be your key to innovation.
